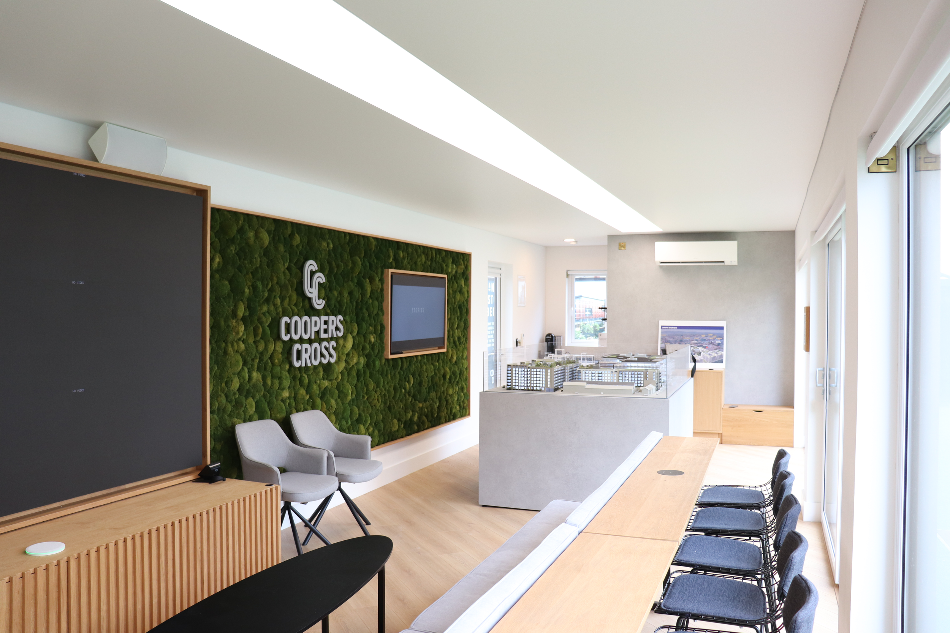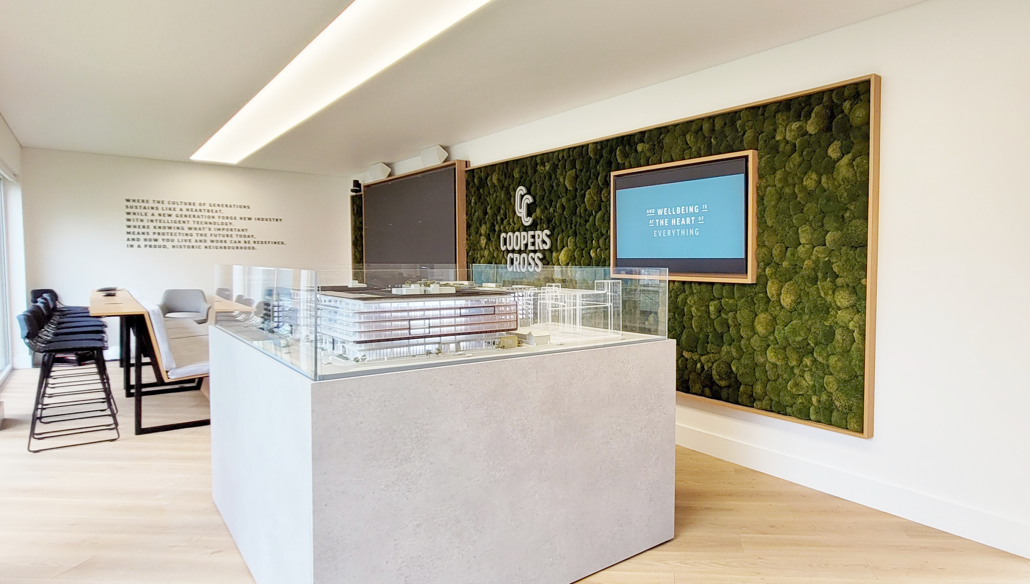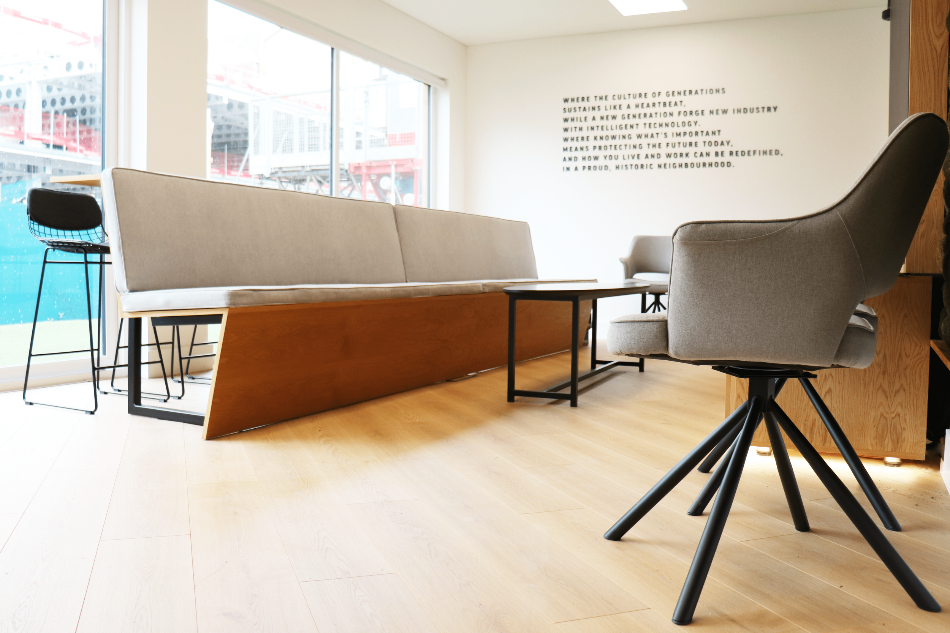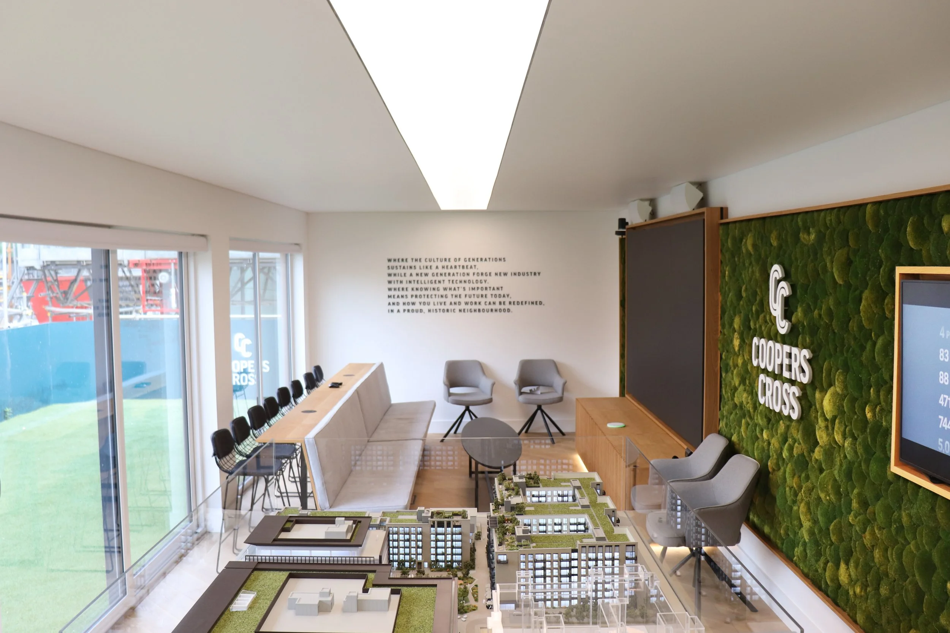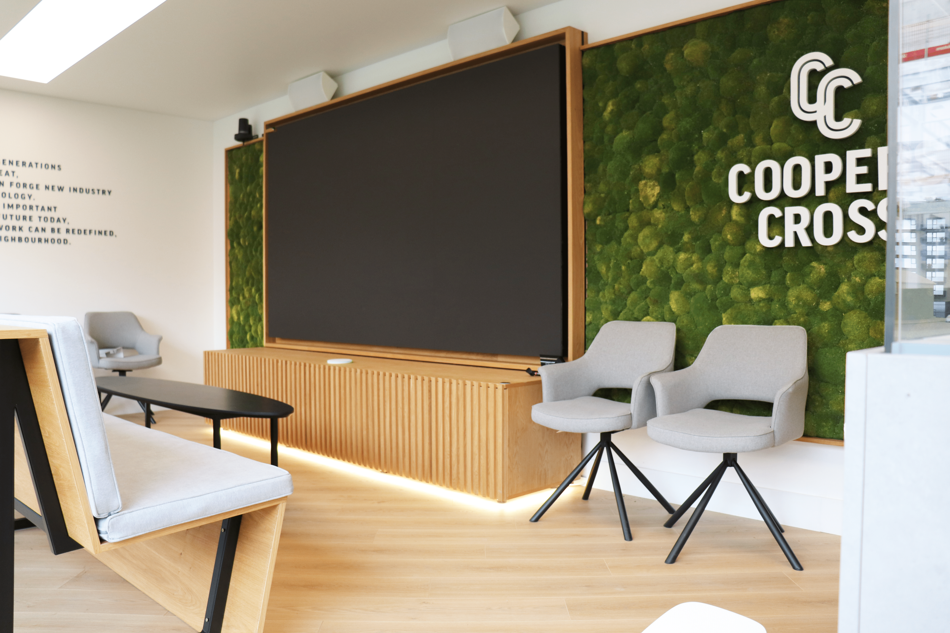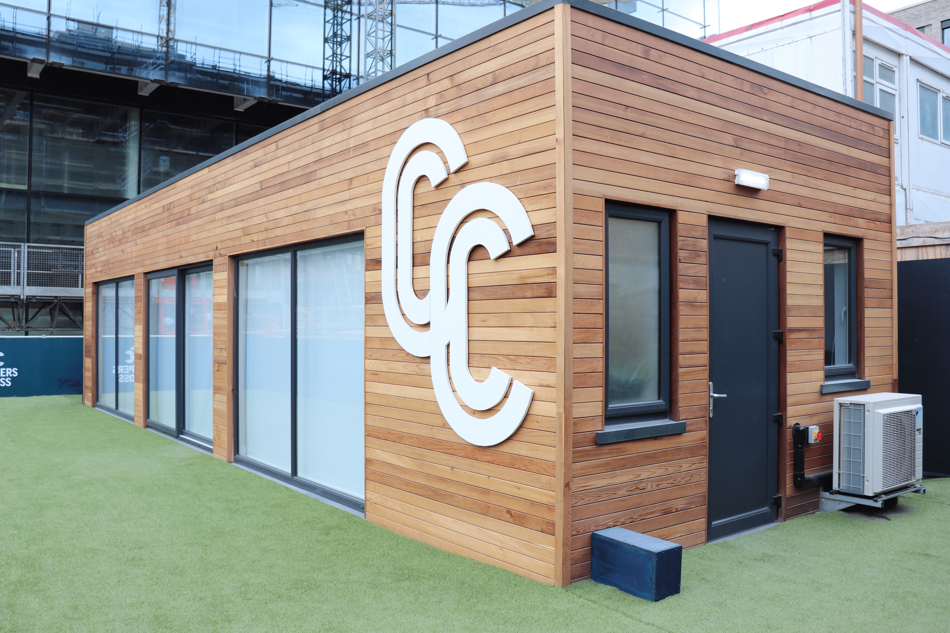Coopers Cross
THE CHALLENGE
We were asked to design and fit-out a marketing suite for Coopers Cross, a landmark 6 acre mixed use campus in the heart of Dublin. The main challenge being that the suite, a self contained pod, was placed in the centre of what was a live site.
THE SOLUTION
Taking inspiration from the design of the new development, with its use of natural materials, a minimal colour palette and an emphasis on biophilic design, we created a warm, comfortable and contemporary space.
We used oak on the floor and cabinetry. We fitted the flooring diagonally to open out the long and relatively narrow space. We used subtle detailing and modern styling on the cabinetry design.
Oak was also used in the presentation area seating which was a mix of high and low seats to maximize space.
A preserved moss wall carrying the Coopers Cross logo was a nod to the biophilic design used throughout the development while a stretch fabric ceiling with one long back lit section enhanced the pared back contemporary aesthetic of the overall space.
WHAT WE PROVIDED
Interior Design
3D Visualisation
Custom Fabrication
Fit-out

